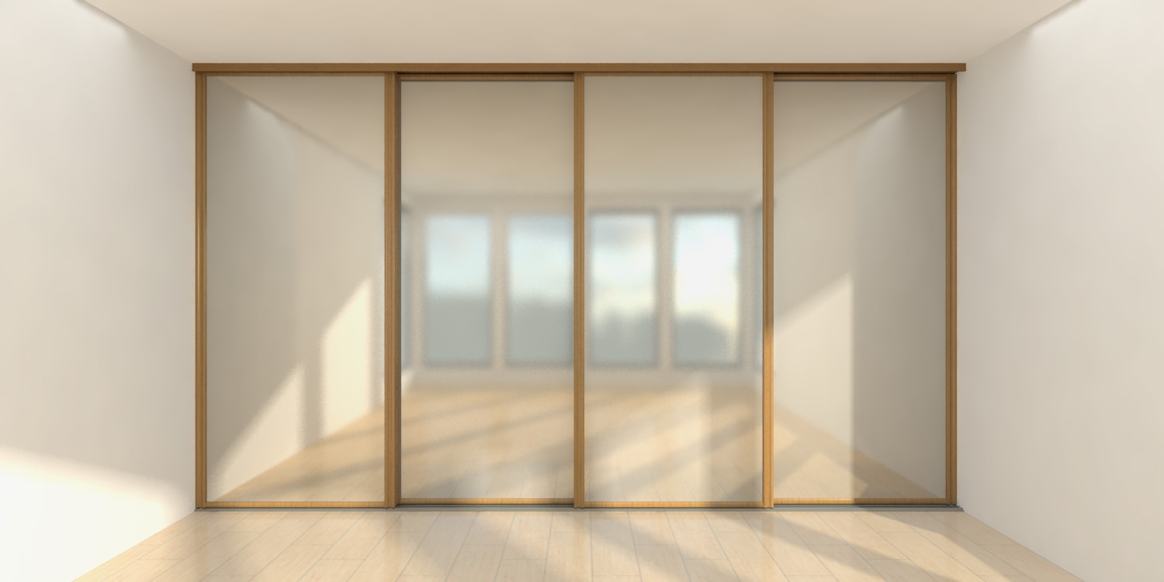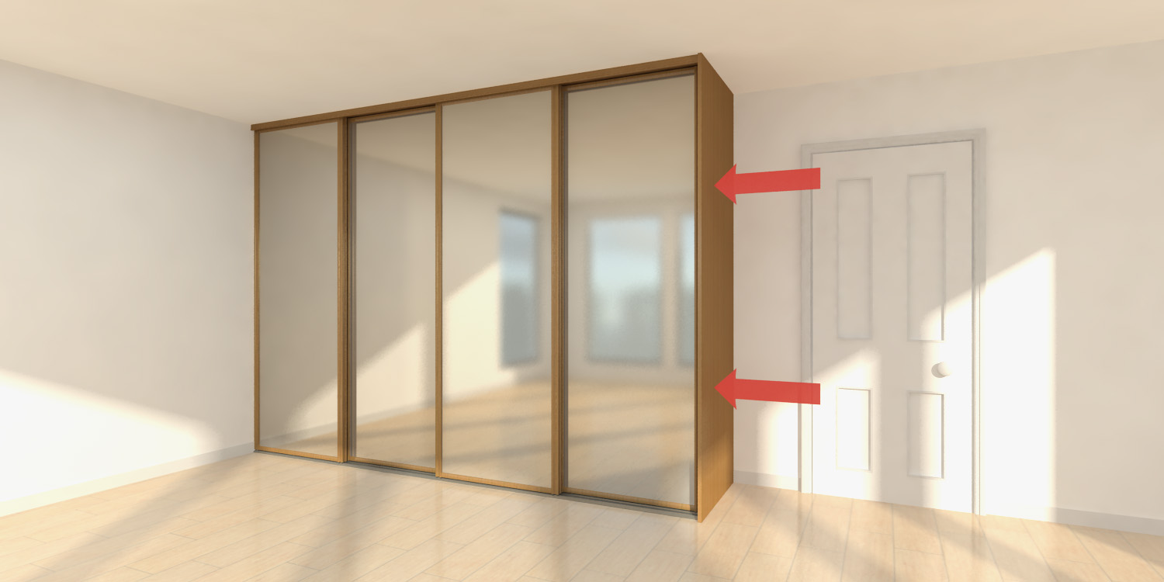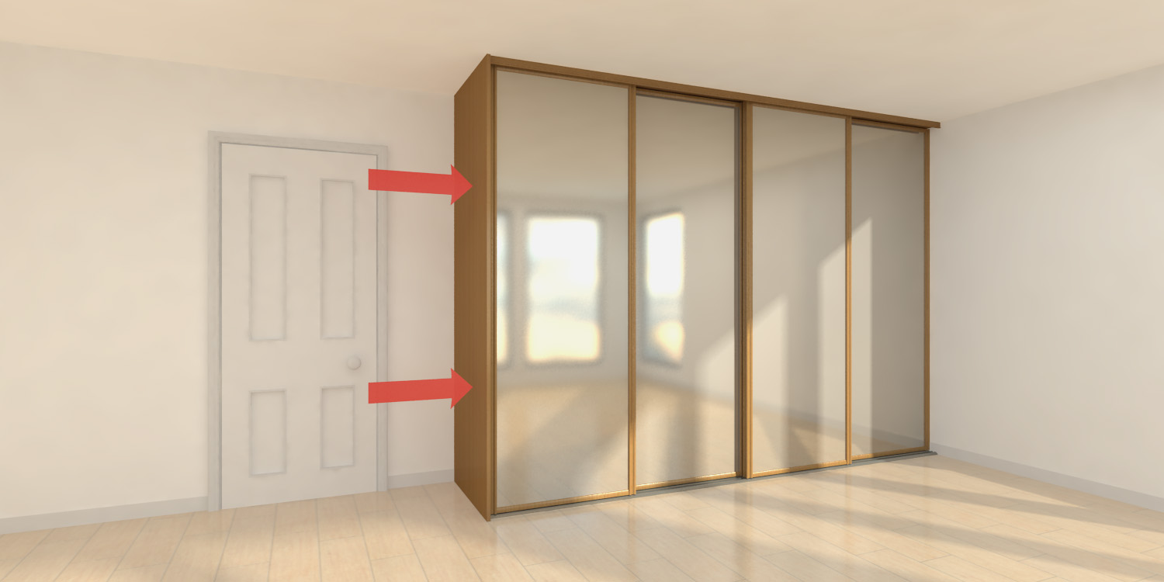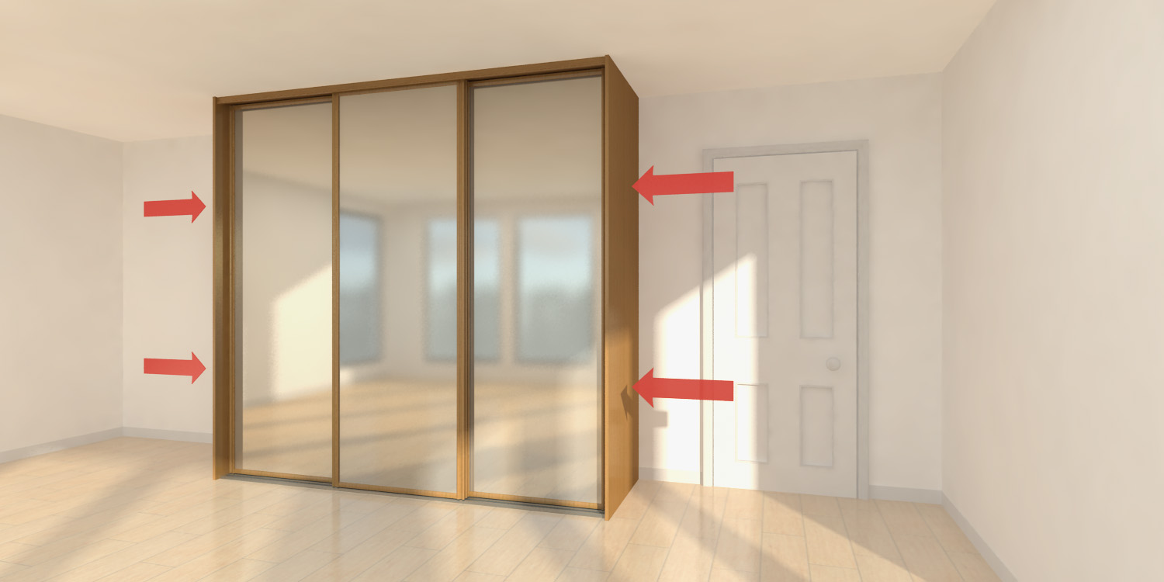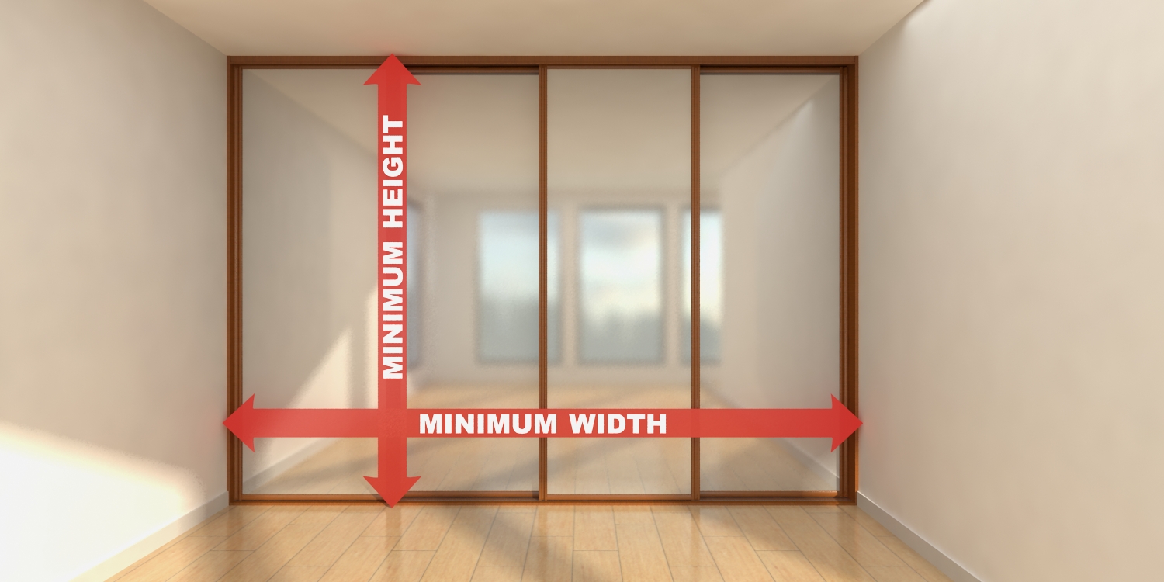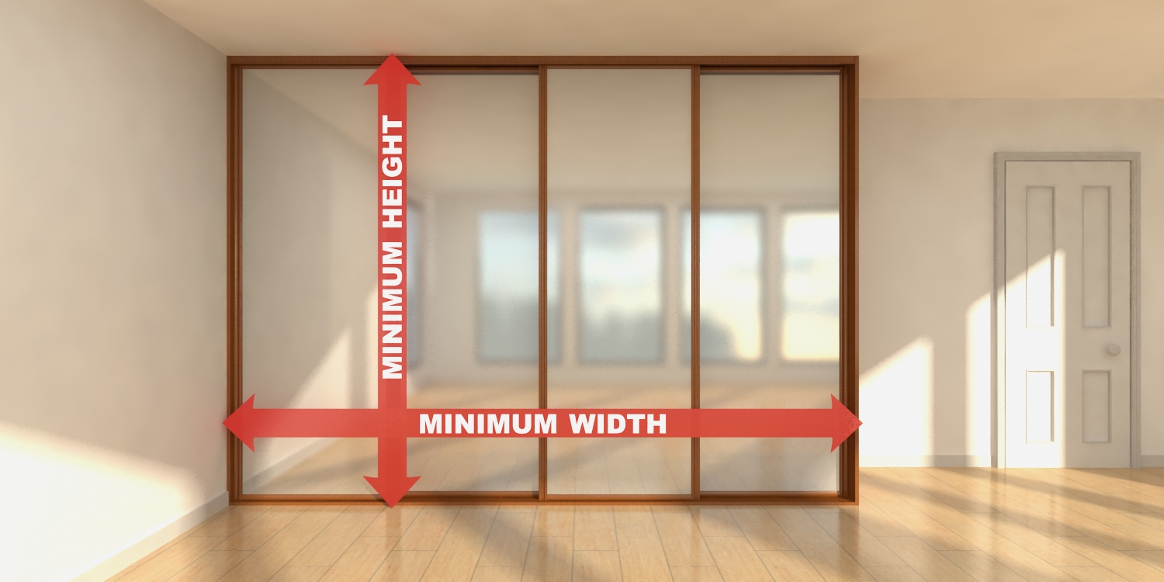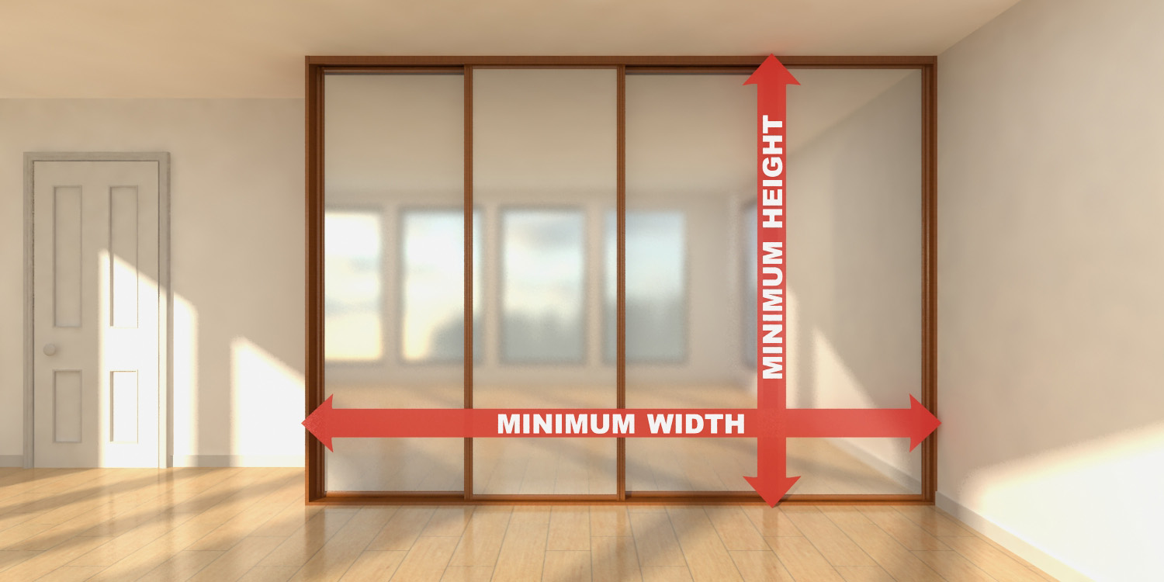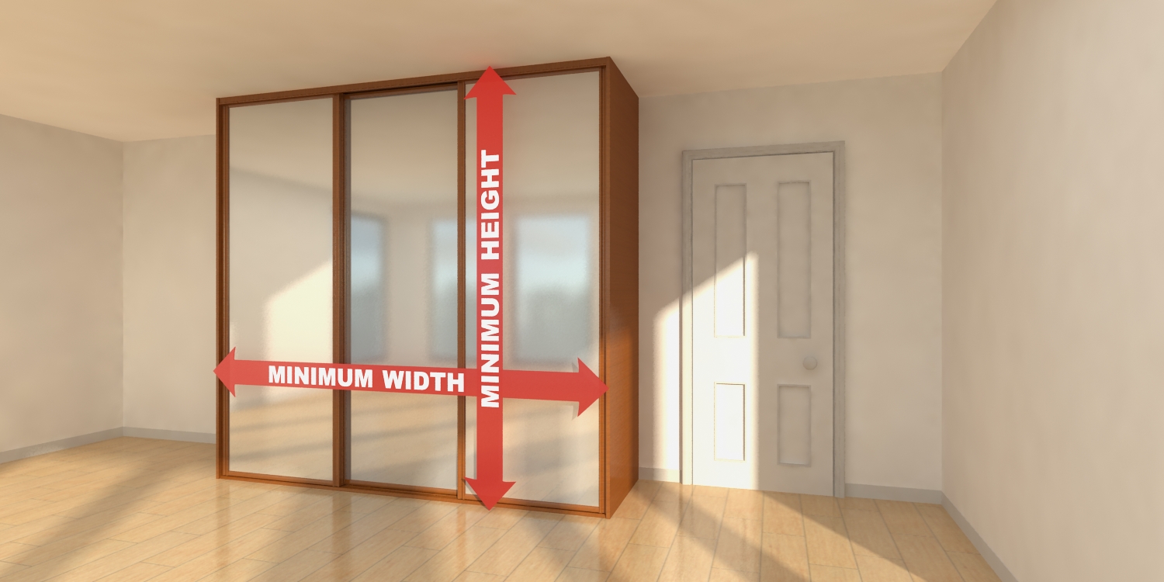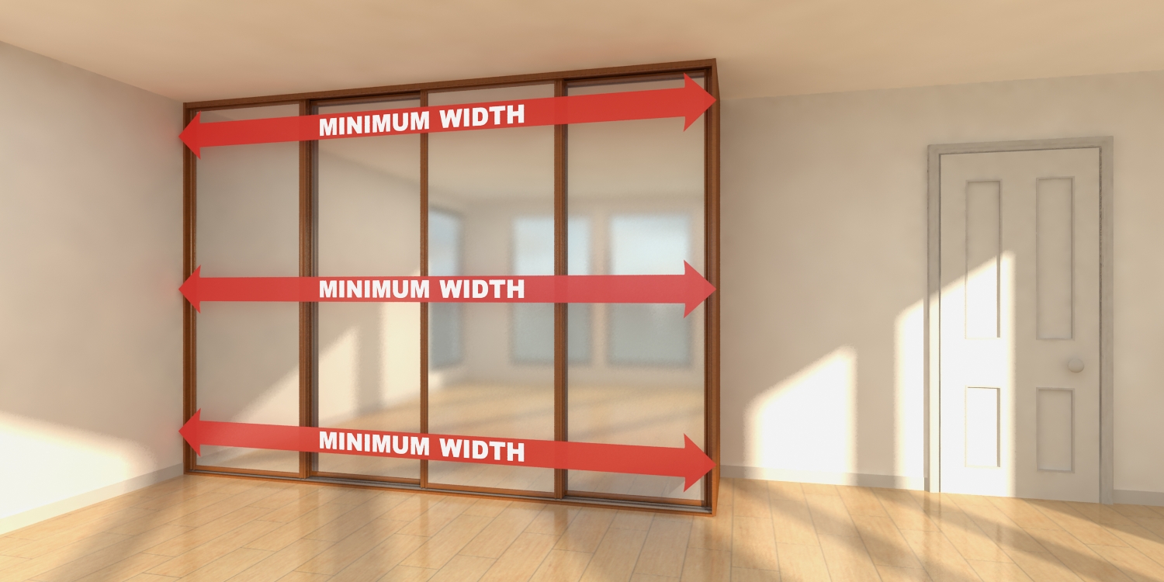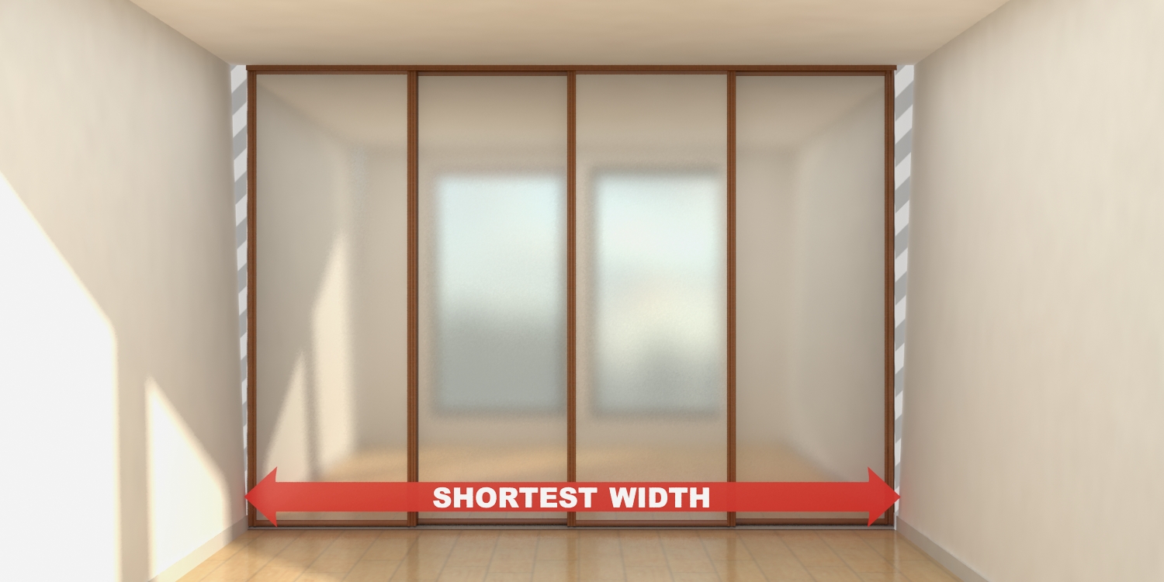Measurement Guide
Our Measuring Guide
Measuring for your new wardrobe is simple, requires only a tape measure and takes just a few minutes. It is really important that the steps below are followed to ensure everything is considered and the right measurements are taken.
1
You need to decide on where your wardrobe will be built. Your wardrobe can either be placed between 2 walls, in free space, against a left wall or against a right wall.
- Between two walls
- Against a left wall
- Against a right wall
- In free space
On any side where there is no wall, we will supply you with an end panel as part of your order. End panels come at 64cm deep, however this can be increased to up to 90cm if required.
2
Now you should check that you have a minimum clear depth of at least 54cm (58cm if you plan to include drawers) from the back wall to the front of where the wardrobe will be positioned, making sure there are no radiators, windows, fireplaces or doors in the wardrobe space
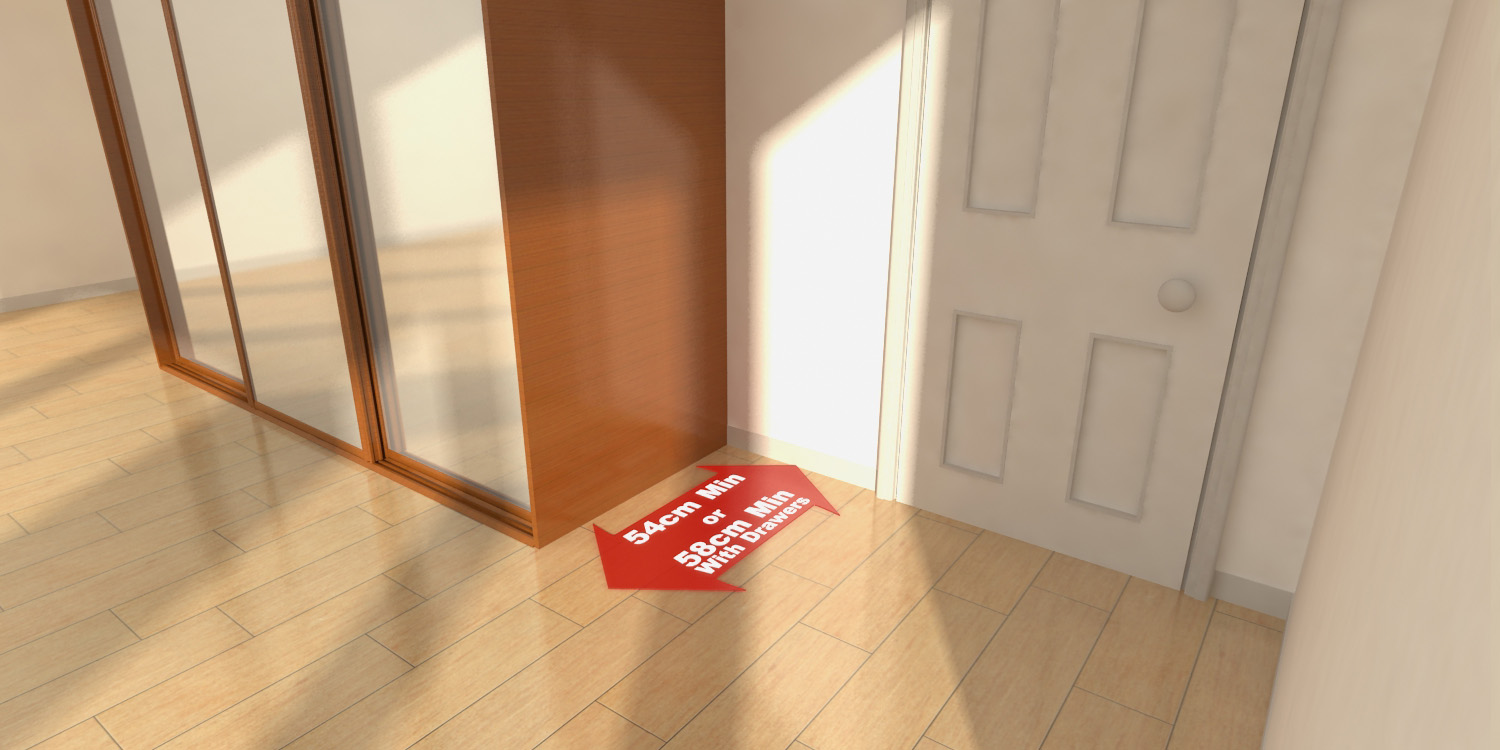
3
When measuring the wardrobe opening, please ignore any skirting boards, dado rails, picture rails or cornices and simply measure from ceiling to floor and from the outer left hand edge of the opening to the outer right hand edge of the opening whether that be a wall or where an end panel will finish.
4
You should now consider what floor finish you have and whether the bottom track will be fixed directly to the floor finish or whether the floor finish will be removed first. If you plan to remove the floor finish prior to fitting the bottom track, please allow for this when you take your opening height measurements.

5
Now you can measure the width of the opening in mm in a minimum of 3 places, the bottom near the floor, the top near the ceiling and as many as you can between. Make a note of the smallest of the measurements taken.
6
You can now measure the height of the opening in mm in a minimum of 3 places from the ceiling to the floor surface the wardrobe will be fitted to. You should measure the left hand side, the right hand side and as many places as you can between and make a note of the smallest of the measurements taken.
7
It is quite rare, but if your floor and ceiling and both not level and one side or the other both the ceiling and floor are lower or higher, you must calculate the opening height using the shortest levelled height as shown below. If you believe you have this type of space and need support, you can contact us any time, 365 days per year and we will assist you.

If you need any support please Contact Us anytime and if you would like this guide in a PDF form to print please use the download below,

