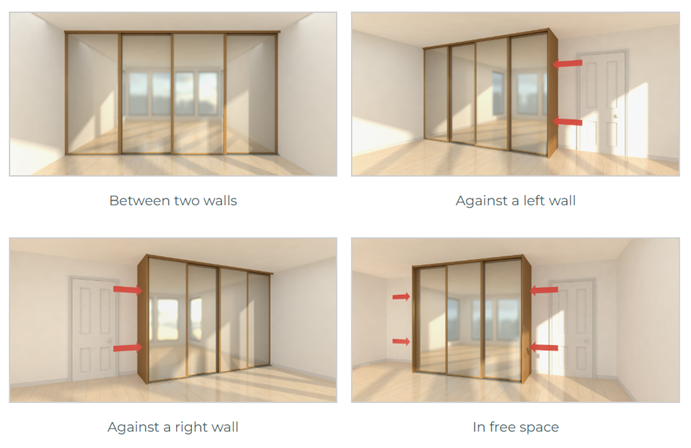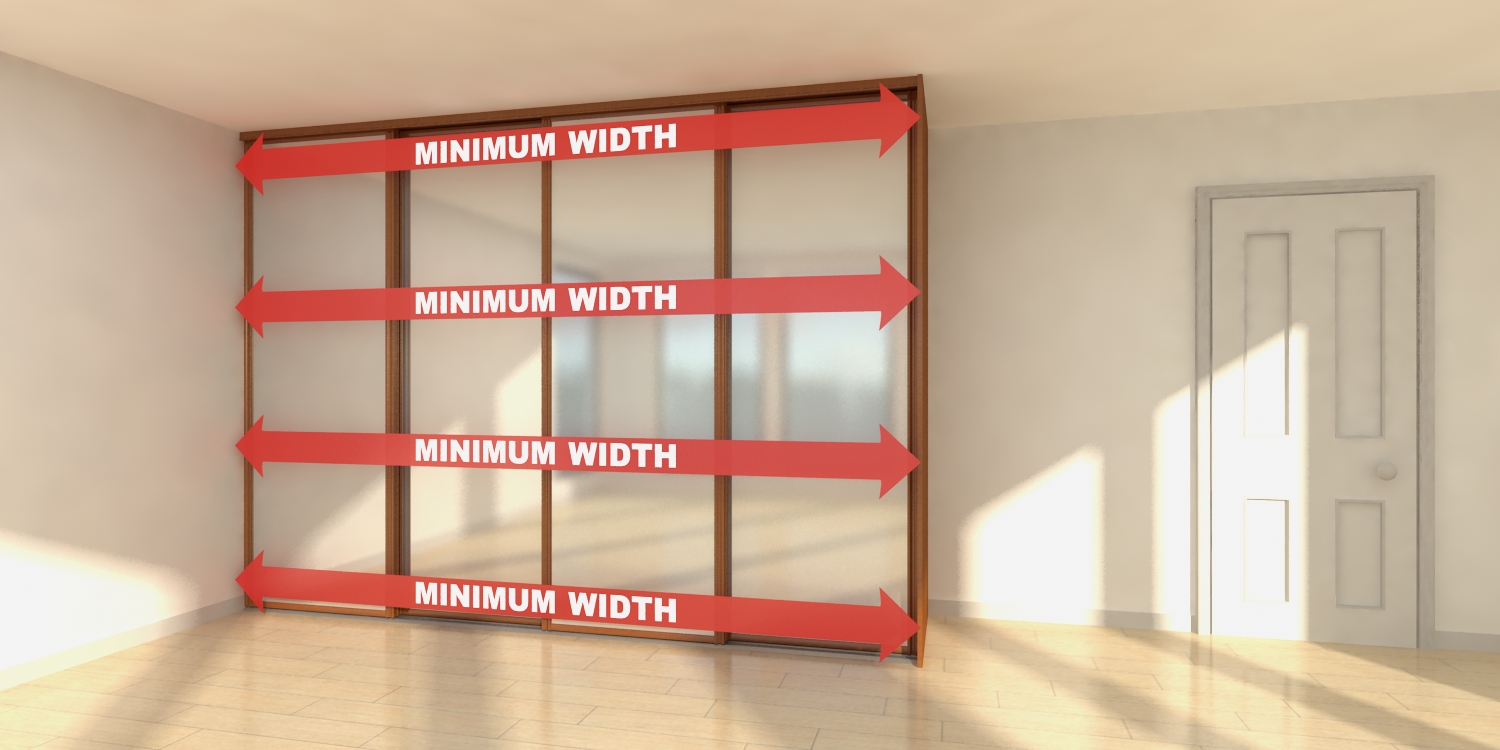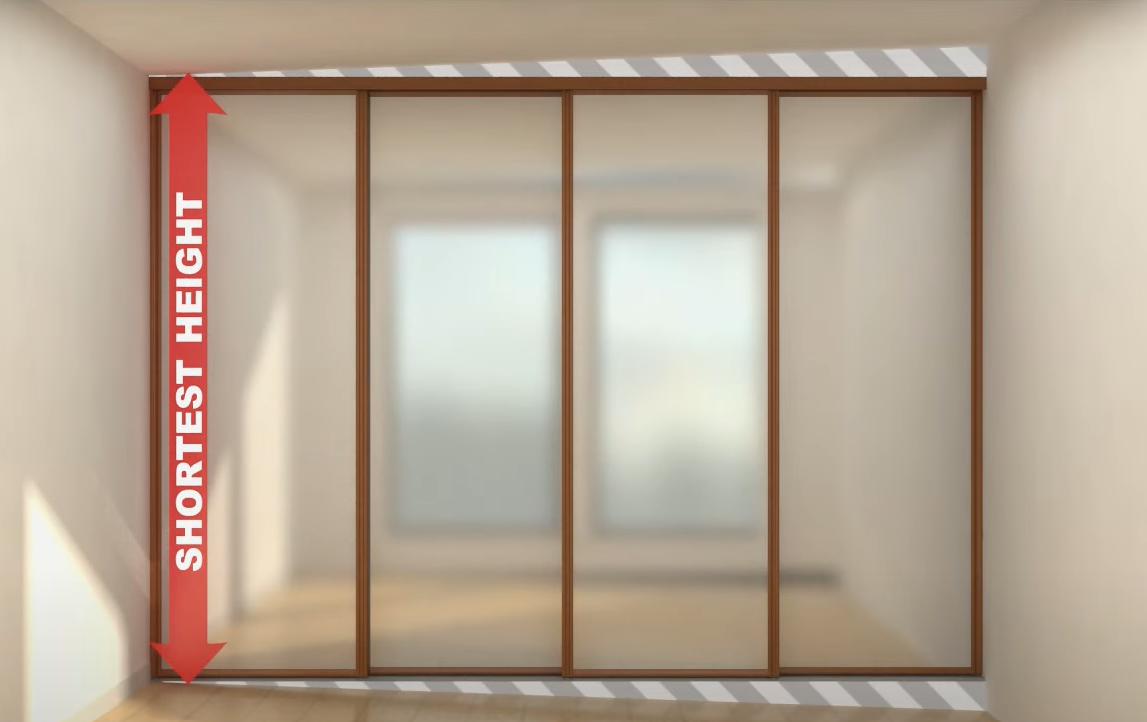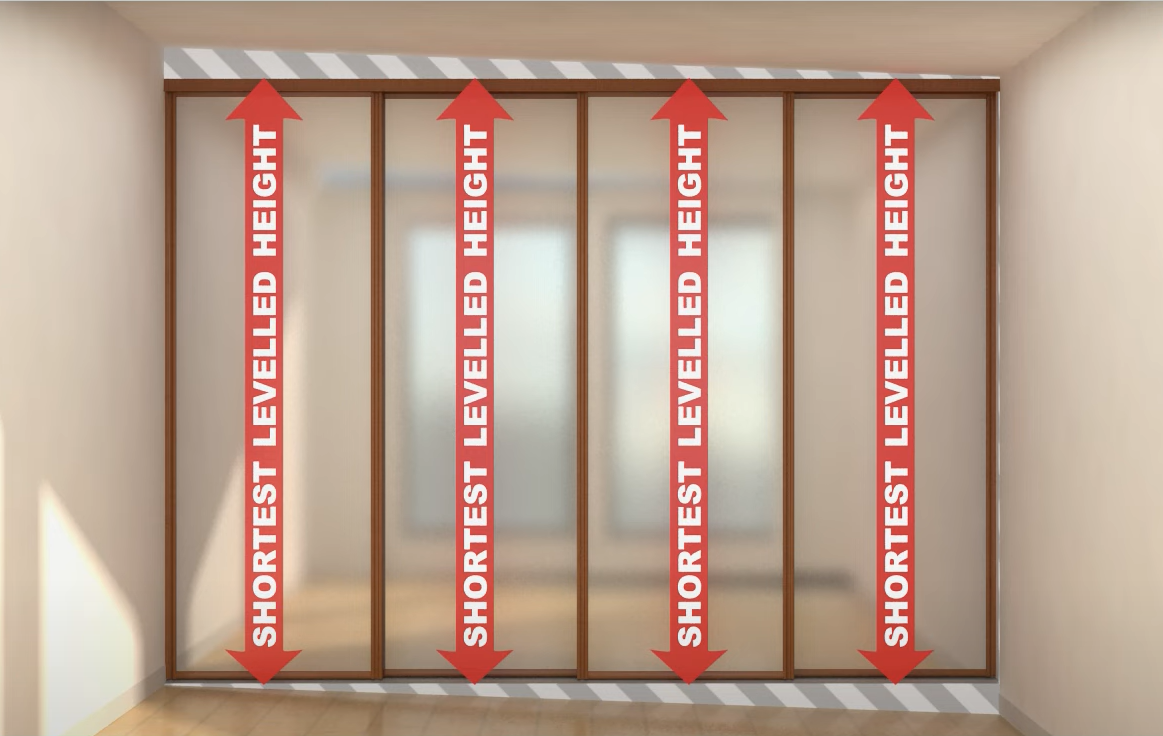How to Measure for Your Fitted Sliding Wardrobe
May 2024

Our customers often ask us how to ensure they’re taking the correct measurements for their fitted wardrobe. We understand it can feel a little daunting but with our tips, you’ll see just how simple it is.
To get you started, our helpful video below provides a quick visual explanation of the measurement processes outlined in this blog:
Getting your measurements just right is the first step towards transforming your space into an elegant and efficient fitted wardrobe. There are just a few factors to think about when measuring the height and width of your space – but once you have your measurements, you’ll be able to use our 3D wardrobe builder to visualise how your design will look and fine tune your wardrobe’s personalised finish and interior. That’s the fun part!
Our team of experts have put together some helpful tips on how to get the right measurements for your perfect new sliding wardrobes.
How will my wardrobe fit into my space?
You have probably already decided on the space in which your wardrobe is going to be but it’s important to consider how exactly it is going to fit into that area.
Will it seamlessly fill the space between two walls or be built against a left or right hand wall, stopping at the opposite side with an end panel? Perhaps you’d prefer your wardrobe to stand floor to ceiling in a free space between two end panels, with room for other furniture on either side of it? If you already have a frame or structure in which you are looking to fit just sliding doors and track, please treat this as wall to wall.
You might even be looking to fill the opening to a larger living space with sliding doors for a luxurious walk-in wardrobe or room divider. The beauty of designing your own bespoke fitted wardrobe is that you have the freedom to make the choices that best suit both your living space and individual needs.

You should take into account the position of doors, windows, radiators, fireplaces and any other obstacles around the wardrobe space to ensure these will not be encroached upon or obstruct the build of the wardrobe itself.
Another important consideration is to be sure you have a clear depth of at least 54cm for your wardrobe. If you are planning to include drawers in your design, increase this to at least 58cm. As a guide, the majority of our customers require a depth of approximately 58cm-62cm. You can refer to our tips on fitted wardrobe depth, including guidance for sliding door only solutions, for more details.

What else should I think about before taking my fitted wardrobe measurements?
When you come to measure your space, you should ignore any skirting boards, coving, picture rails or dado rails that may be present and simply measure the overall space itself. These decorative elements can be accounted for and worked around during the wardrobe installation.
For the wardrobe width, this should be wall to wall or, in the case where you plan to finish one or both sides of the wardrobe with an end panel, to the outer limit of where you would like the end panel(s) to be. If your wardrobe will be against at least 1 wall, please do not measure from the skirting, always from the wall.
When it comes to the height of your wardrobe, this can be a little different as it is important to think about your floor finish. For example. if you have a hard floor and plan to have the wardrobe’s bottom casing and track attached to it, then a simple measurement of floor surface to ceiling is all that is needed. If however, you plan to remove a portion of the flooring or carpet for the wardrobe to sit within / below, then please account for this additional space when you take your height measurements.

If you have a ceiling or alcove space that slopes, there is an extra step needed before you can take measurements. You can refer to our guide on fitting wardrobes with sloping or angled ceilings for more in-depth guidance on how this works. Please contact our team before placing any angled wardrobe order so we can then advise and assist with what’s required for your particular space and requirements.
How should I take my fitted wardrobe measurements?
Once all these initial checks have been made, you’re ready to measure! Homes come in all shapes and sizes and bedroom spaces and alcoves can be just as varied. You may find, particularly in older properties, that your walls or ceilings may not be exactly parallel, edges may not be perfectly straight or surfaces may be slightly uneven – even if you might not have noticed with the naked eye. To ensure your sliding wardrobe fits perfectly into your chosen space, we recommend measuring the width and height where the doors will sit in at least 4 places each.
 |
 |
Measuring in at least 4 places over the space as shown above gives you a more accurate understanding of the available space. If you want to be really thorough, take as many measurements as you can.
The key now is to take note of the shortest measurements in both width and height. This will inform the overall size of your fitted wardrobe. In order for the sliding doors to glide smoothly, the wardrobe must be plumb and level, so working from the shortest measurement ensures that the entire wardrobe will fit seamlessly into the space and your sliding wardrobe doors will function perfectly. Any non-straight edges or inconsistencies in your walls, floor or ceilings can be compensated for by packing your casing pack to suit during installation.
 |
 |
In some rare cases, if both the floor and ceiling are running out of level in the same direction, you should check and calculate your measurements using the shortest levelled height. This is demonstrated in the image below and you will need a spirit level when calculating this.

Now you can get designing! Once you have your measurements, you can use them to build your perfect wardrobe in our 3D wardrobe design tool.
Still not sure? Our team is available to help 7 days a week, 365 days a year, so please don’t hesitate to get in touch so we can help and provide any further support or information you might need. When your order is complete, you can choose to fit your bespoke wardrobe yourself, hire your own installer, or use our professional and comprehensive national installation service which is available to all our customers in the mainland UK.
About My Sliding Wardrobe
My Sliding Wardrobe is a leading specialist in bespoke, handmade custom sliding doors and wardrobes. Our wardrobes come with a 12 year warranty and are handmade in the UK to the highest standard with style, quality and affordability in mind. All of our custom sliding doors are manufactured with high quality glass, mirror and woodwork finished in contemporary metal framework in a large range of styles and designs. You can use our exclusive and unique online 3D design tool to create your perfect wardrobe and if you need any assistance, please contact us any time.
